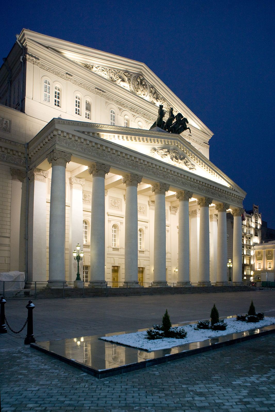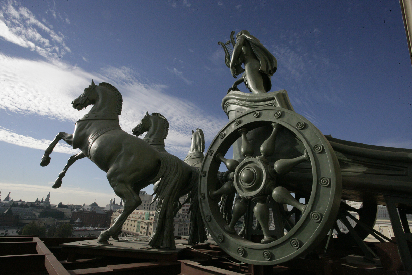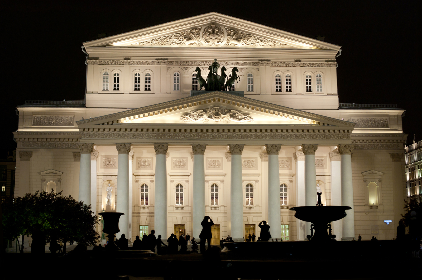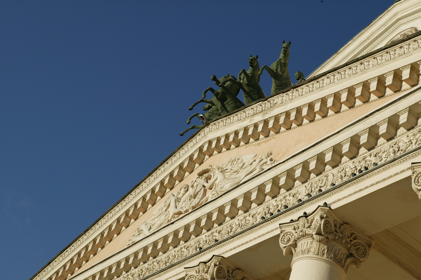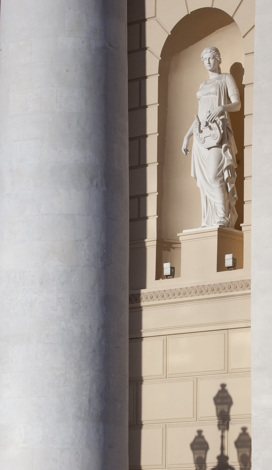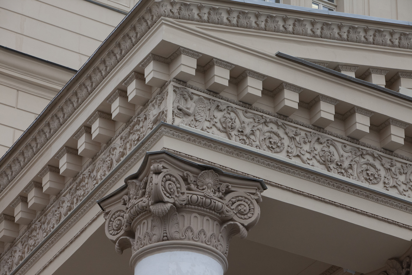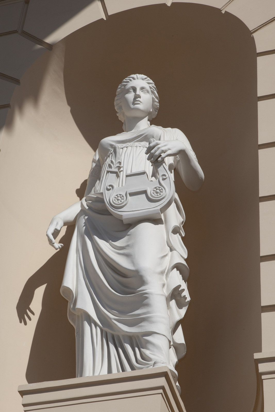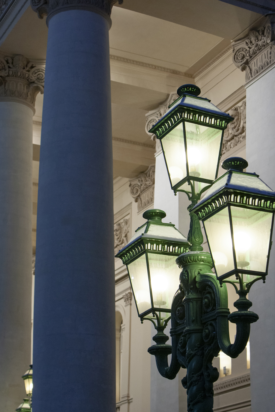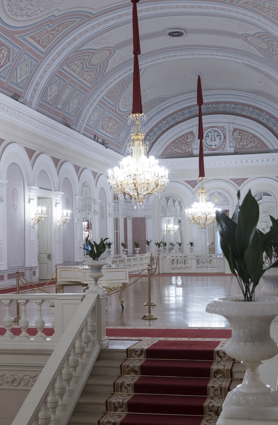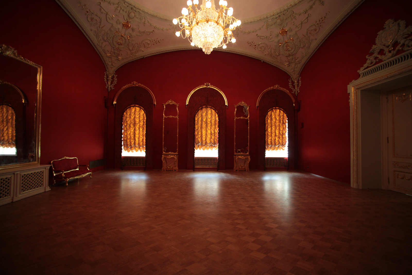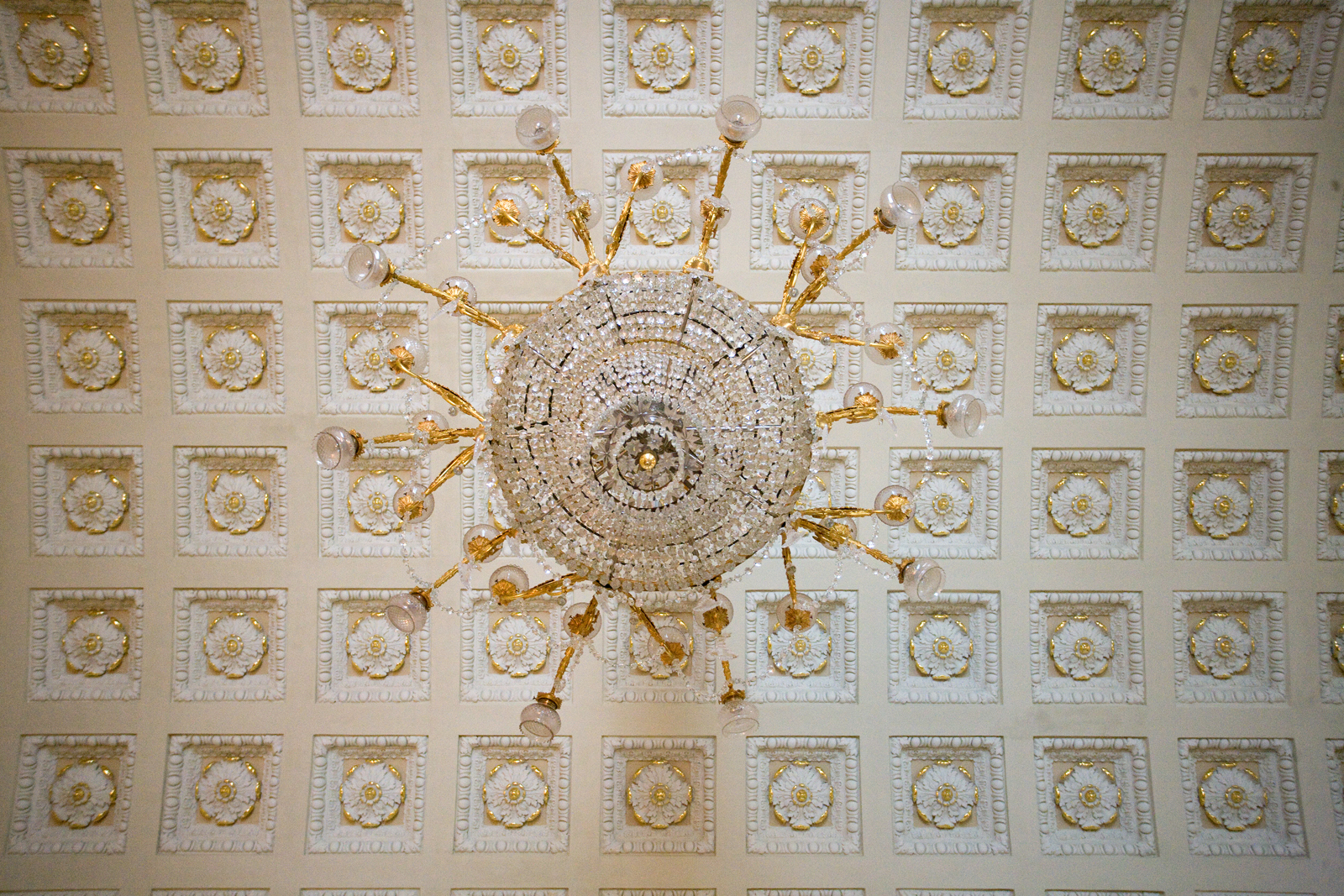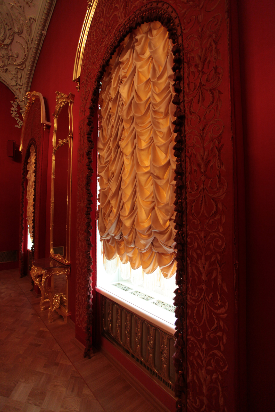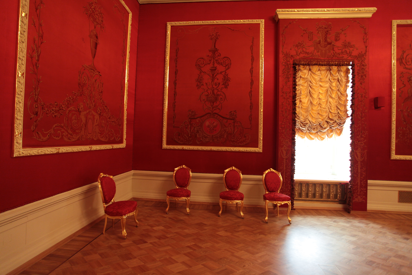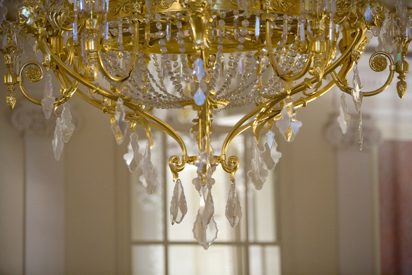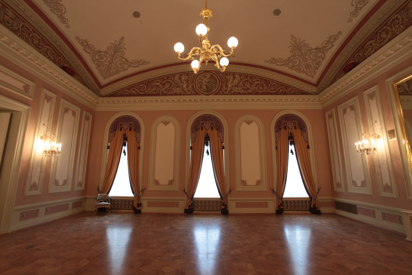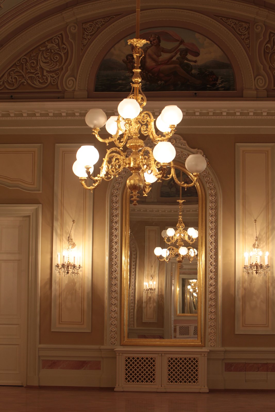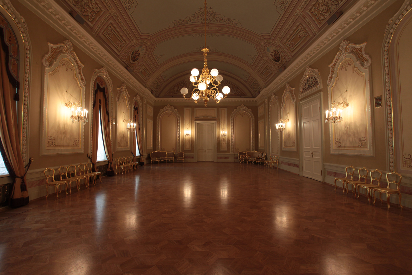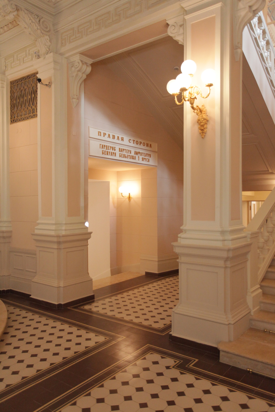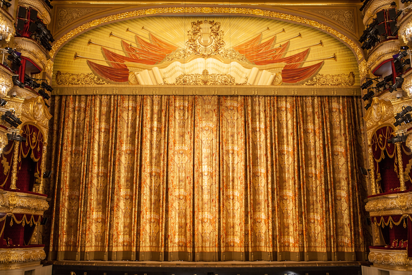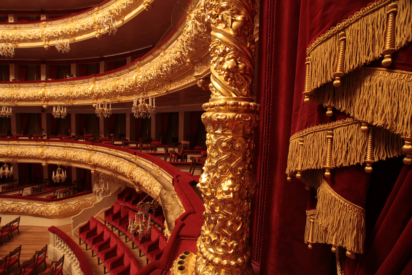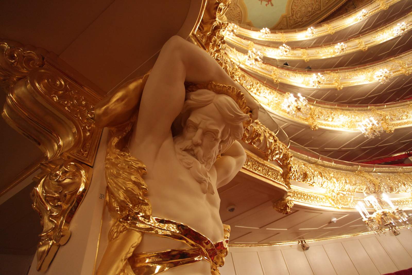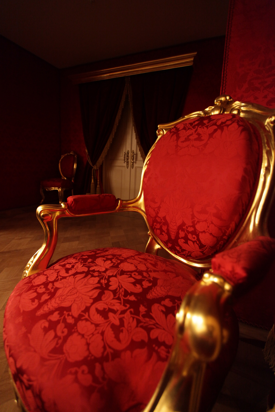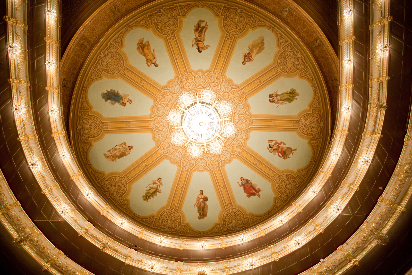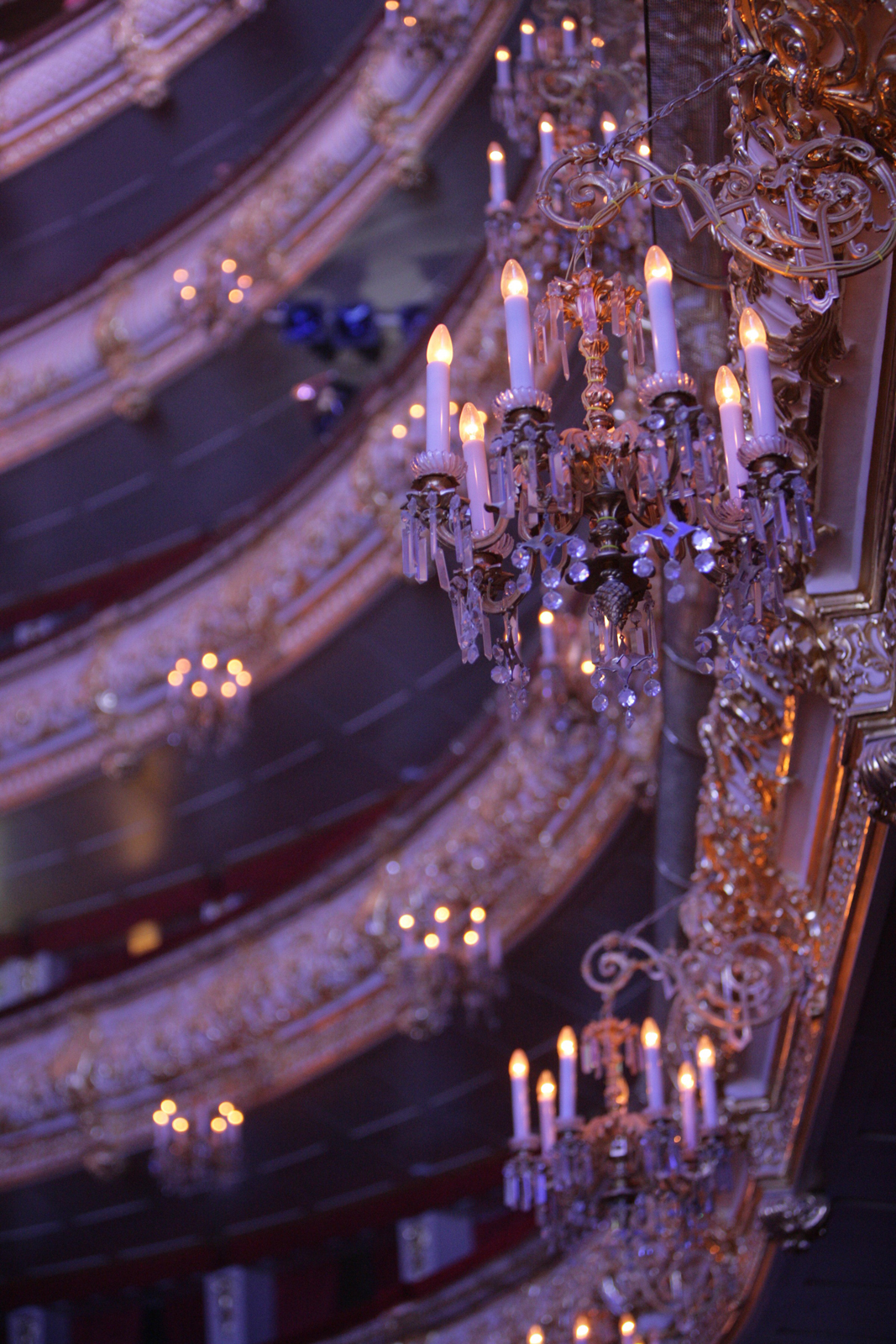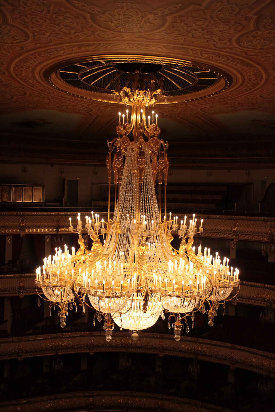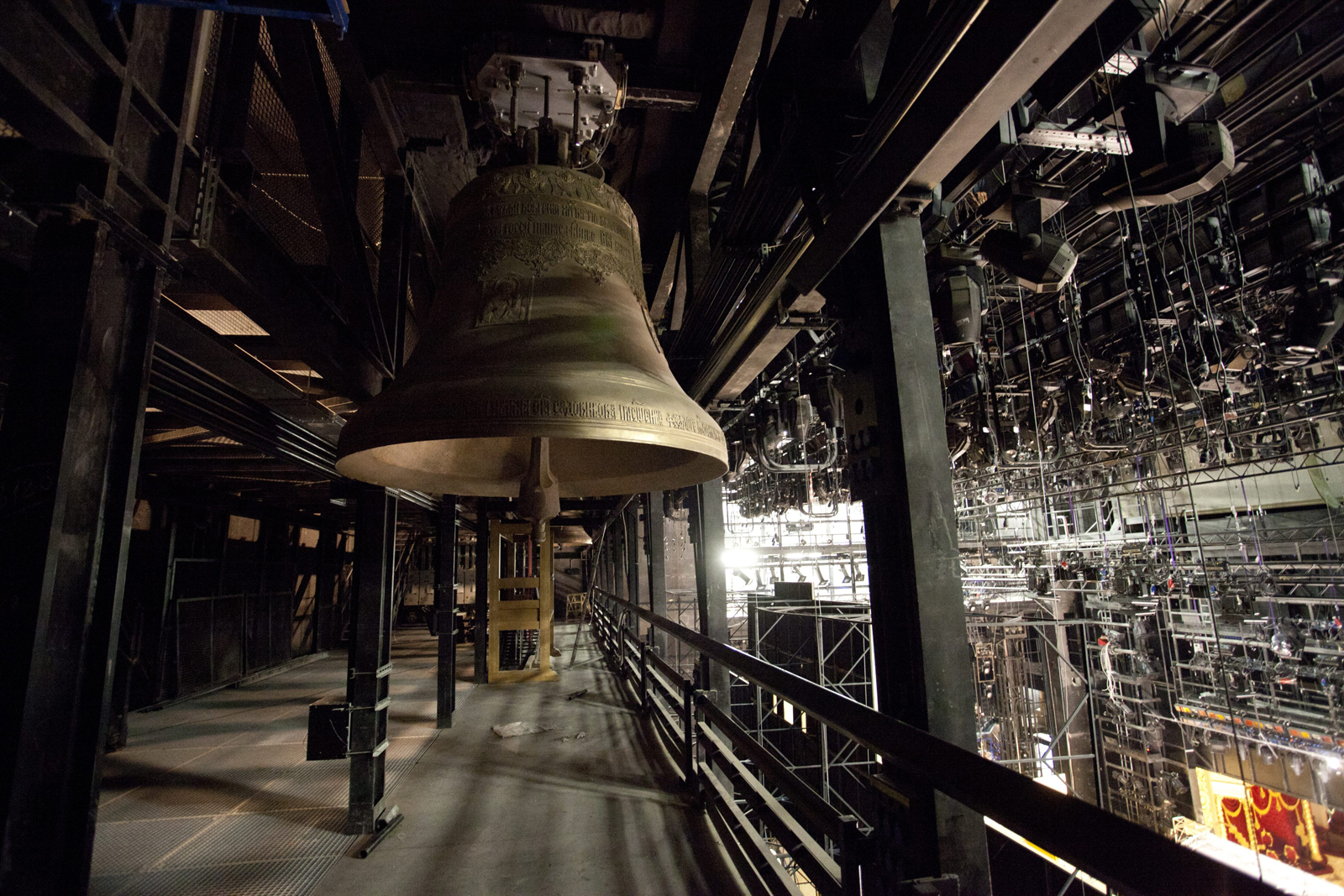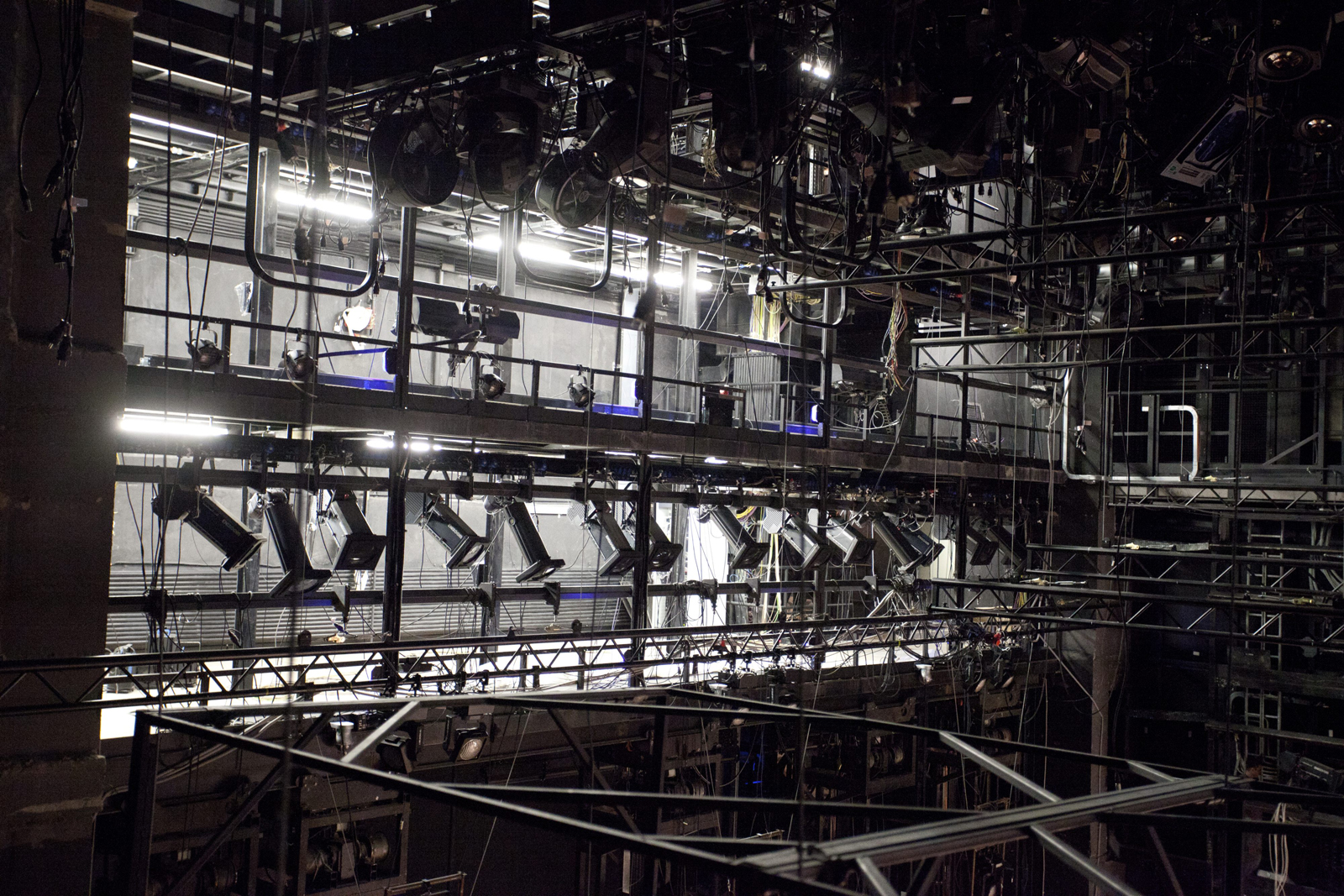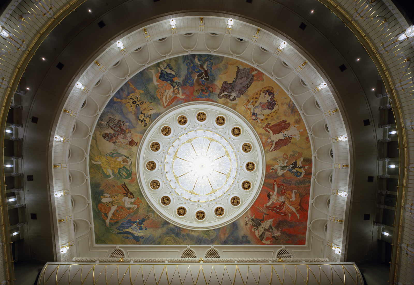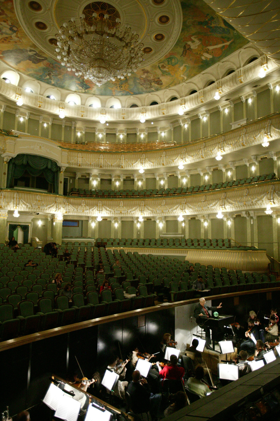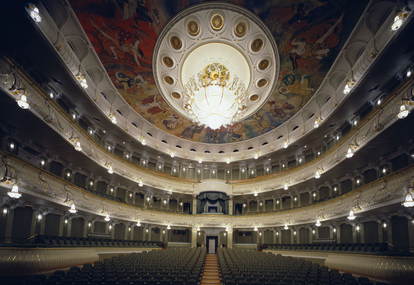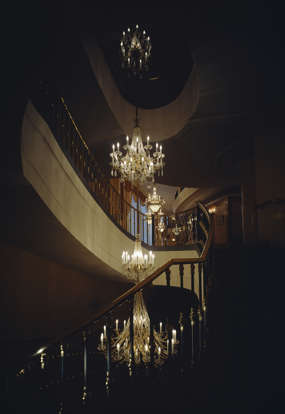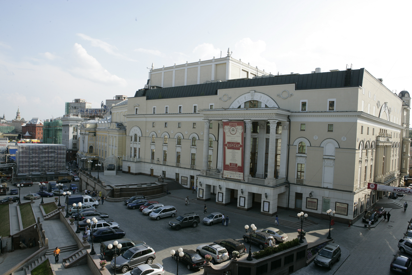Teatralnaya square 1
The historic building of the Bolshoi Theatre acquired its present appearance after a large-scale renovation that was carried out between 2005 and 2011.
It had several aims. It was necessary to renovate the building, which had fallen into disrepair, with estimates from the moment the work started that between fifty and seventy per cent was suffering from dilapidation; to enlarge the backstage and provide the troupe, that had grown over the years, with the necessary rehearsal space and green rooms; to install the most up-to-date technological equipment in the stage area and the new theatre spaces. Meanwhile, not only was there a wish to keep the historic appearance of the building as a recognised architectural landmark, but to recreate, as far as possible, those features that were lost during the Soviet period.
An indispensable condition, foreseen in the project of the scientific restoration, was the complete authenticity of the materials: fabrics, paints, gilding and so on. All of which were made using old techniques. Paintings on the walls and plafonds, sculptures and plasterwork were all recreated down to the tiniest detail. To achieve this, a thorough study of all available documents, concerning the appearance of the building, construction and decorative materials used in the 19th century, was conducted.
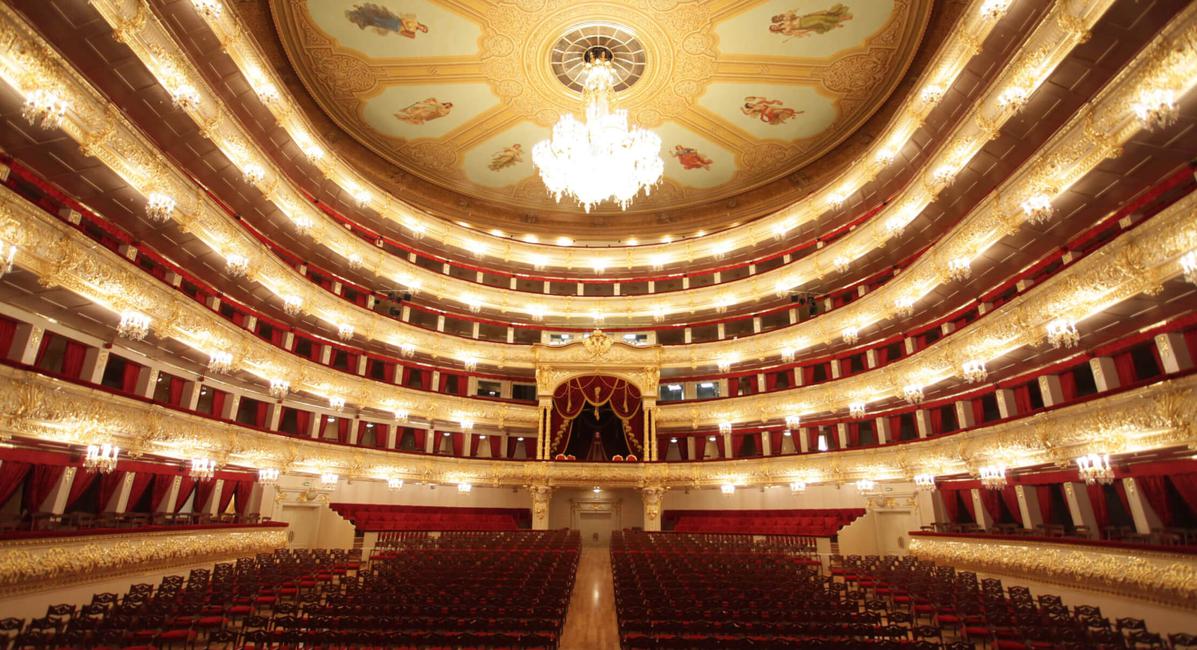
Photo by Damir Yusupov.
During the renovation, the facade of the Bolshoi Theatre was painted in a sandy shade of gold. The probes carried out by conservators confirmed that the choice of colour was correct. The limestone columns had been badly damaged by groundwater over 200 years and lost their original shade of ivory, which was returned by virtue of a special method of demineralising the stone. The statues of muses, which had been destroyed by bombing in 1941, returned to the recesses of the facade. Only a year later, the plaster statues were recreated, however, their appearance was considerably different from the original ones. To recreate the image of muses, that would be closer to the statues from the era of Cavos, meticulous research had to be conducted.
As a result of the reconstruction process the theatre’s area has increased almost twofold – from 40 000 m2 to 80 000 m2, due to the creation of additional underground spaces, including a new concert hall and service facilities.
The final touch, without which the impression of a complete picture of the renovated facade would have been disturbed, was the replacement of the coats of arms on the pediment. The outdated Soviet coats of arms was finally dismantled and replaced by the Imperial, with a double-headed eagle, according to the decision by the presidential heraldry commission.
The restoration of the statue by Peter Klodt that decorates the fronton entailed great difficulties. In light of the risk of damaging a thin layer of bronze that covers the whole surface, it was decided not to take it down and conduct the restoration works up above by constructing a special scaffolding. The sculpture was covered with a special compound to protect it from the elements, on top of which an olive-green paint was applied, that reproduced the colour of patina-covered bronze. Apollo was given back his belt-buckle, fig leaf and the garland, which the god of the arts had held in his hand.
The Main Foyer, which was known as the “White Foyer” during the Soviet times, has become an object of pride for the restorers, who worked on the project. The foyer has practically recovered the appearance, that the 19th century audience, floating and milling around, would have known.
Before the beginning of the renovation works, its condition was truly deplorable: the walls were cracked, and the plastering had come off in scales. The mural decorating the foyer had had numerous faults. Many original elements of the 19th century décor had survived, however, a host of them, significant ones, for example, the plaster vases in the balustrades, were missing. The efforts of the restorers recreated the beauty of the Main Foyer, including the details with imperial symbols.
During the works, the general colour scheme was changed: pastel pink has become the dominant colour as it was in the middle of the 19th century. Fitted mirrors that were returned, provide the hall with the sense of additional space and light, as it was originally conceived by Alberto Cavos. The foyer was once lit up with a single chandelier, but now there are three large crystal chandeliers.
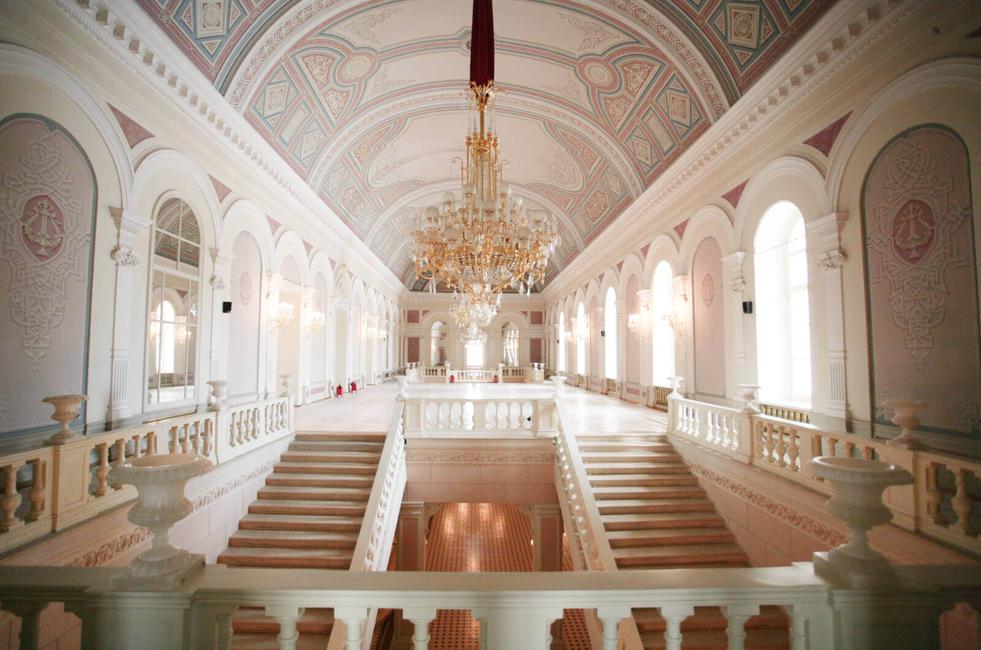
Photo by Damir Yusupov.
The Round Hall or the Lesser Imperial Foyer, was named Round because of its ceiling, that is rotunda shaped. The special feature of this hall is the acoustics. The quietest sound that is made there, is amplified many times by the resonance of the walls and the floor.
The Grand Imperial Foyer, that received the name of the Beethoven Hall in 1920, in honour of the one hundred and fiftieth anniversary of Ludwig van Beethoven’s birth, accommodated concerts in the Soviet times.
At the end of the 19th century, for the coronation of Nicholas II, the walls of the foyer were covered with satin of the Bolshoi’s “trademark” “hot iron” colour and, in addition, decorated with silk panels embroidered with woollen threads in Louis XV style. Over the years, the material had decayed: it had been carelessly restored and cleaned with inappropriate chemicals. The embroidery representing the imperial symbols had been simply cut out with scissors and replaced with colourful patches. By the start of the restoration, around forty per cent of the original wall- covering fabric had been lost. The remaining part was cleaned using special tools, but other fragments were sewn back together at the only workshop in Russia that makes unique patterned silk fabrics using museum samples of the 18thand 19th centuries. The gilded moulding of the wall has also been restored, including the monogram of Nicholas II and booses with rosettes.
As was discovered during the research, the murals were painted in the 1950s. The original murals were searched for under the outer layers of paint, comparing them to the description in the archive documents. As a result, it was completely restored as well as the tympanum on the wall between the Exhibition and Choral Halls. These halls are now used to exhibit the items from the museum of the Bolshoi theatre.
The restorers put a great deal of effort into making the hall appear extremely impressive but not overloaded with pompous decoration. Theatre halls built by Alberto Cavos were distinguished by perfect acoustics. The auditorium of the Bolshoi was no exception. According to the creative idea of the architect, the hall was a kind of a “violin”, in which the floors, wall panels and ceiling work like sounding boards to carry the sound. Therefore, only resonant pine was used in decoration. It is a special material, that improves the quality and passage of sound. Even the ceiling was made of wood instead of the then-usual iron to avoid excessive resonance.
To renew the gilt work in the auditorium, 4.5 kilograms of gold was required – 2812 sheets of 960 carat gold leaf.
However, in 2005, only the memories were left from this golden legacy of the past. During the repair works conducted in the 1960s and 1970s, the floor was covered in concrete and wooden panels were replaced with veneer. The hall was once again fitted with acoustically resonant pinewood panels. The fabrics used for upholstery of furniture and walls also have a special structure and treatment that does not disturb the acoustic characteristics of the hall. Thus, the legendary acoustics of the Bolshoi Theatre were restored.
The main house curtain (so-called “golden”) with the inscription “Russia” was created from the sketches of Fyodor Fyodorovsky and reworked by Sergei Barkhin. The artists were given the task of creating a tapestry with golden thread on damask lining and several layers for a better soundproofing effect. The fabric imitates natural silk and is also a modern fireproof material. Each thread is combined with metal foil with golden cover. It adds an effect of depth to the image and gives the fabric a ceremonial look. The harlequin, the static curtain above the stage, was made based on the sketch by Fyodor Fyodorovky in the early 1950s and was updated according to the requirements of the time. The place of the Soviet crest was taken by the lyre – a symbol of pure art and an ancient emblem of the imperial theatres. The flagstaff has been replaced by the trumpets which would certainly play the triumphant melody “Vivat!” by Mikhail Glinka, whose score is realised on the harlequin.
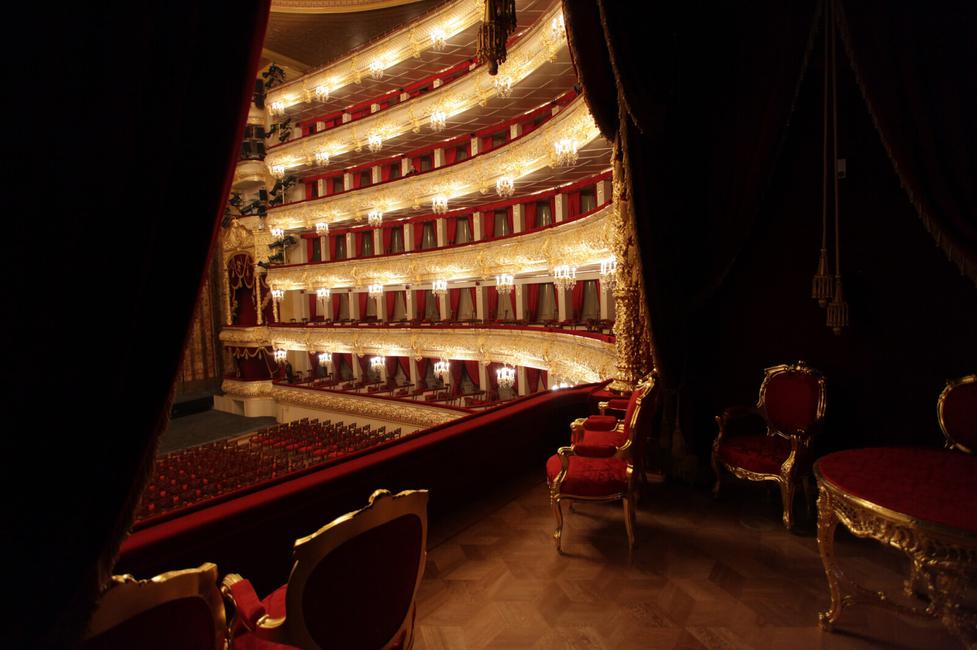
Photo by Damir Yusupov.
The world-famous chandelier in the auditorium consists of 24 000 pieces, over half of which had to be produced anew in accordance with original sketches.
The fabrics, which decorated the interior of the auditorium, were recreated by hand using the 19th century manufacturing technology at the Old Fabrics Workshop of Novospassky Monastery. No more than six centimetres of fabric could be produced in a day, which therefore meant, it took a whole five years to complete the work. The Central Box (former Royal box) is decorated in red and gold tones like the rest of the auditorium. The red velvet curtains are finished with golden fringes with large tassels in their original form. Each tassel was gathered by hand from over a hundred fine parts covered in silk, soutache and lace.
As with the facade, all Soviet symbols inside the auditorium gave way to the coats of arms from various historic eras. Above the Central box can be seen the 1856 crest of the Russian Empire. Above the Special Zone (former “area” of the royal family), the Romanov crest was restored. The crest of Moscow is located above the Directors’ Box (formerly the box of the minister of the imperial court).
The restoration of the gilding which generously decorates the auditorium, demanded a large amount of work. The papier-mâché mouldings were gilded by hand, for which gilding masters were gathered literally from the whole country. The technique of gilding by hand had been almost entirely lost during the Soviet period and had to be re-established. However, it had to begin with the removal of the previous layers, that had accumulated over the years, and by ascertaining of the authentic composition of the gilding. The thickness of each gold leaf used by the gilders was 0.12microns. The total area of gilded decoration in the hall is 893 square metres. Each tier has its own individual pattern. The lower the tier, the denser the decoration and each pattern on the circles and boxes is uniquely individual. A complete restoration of one element of the décor took about a month of work: from the making of the papier-mâché paste to adding the sheen of gilding.
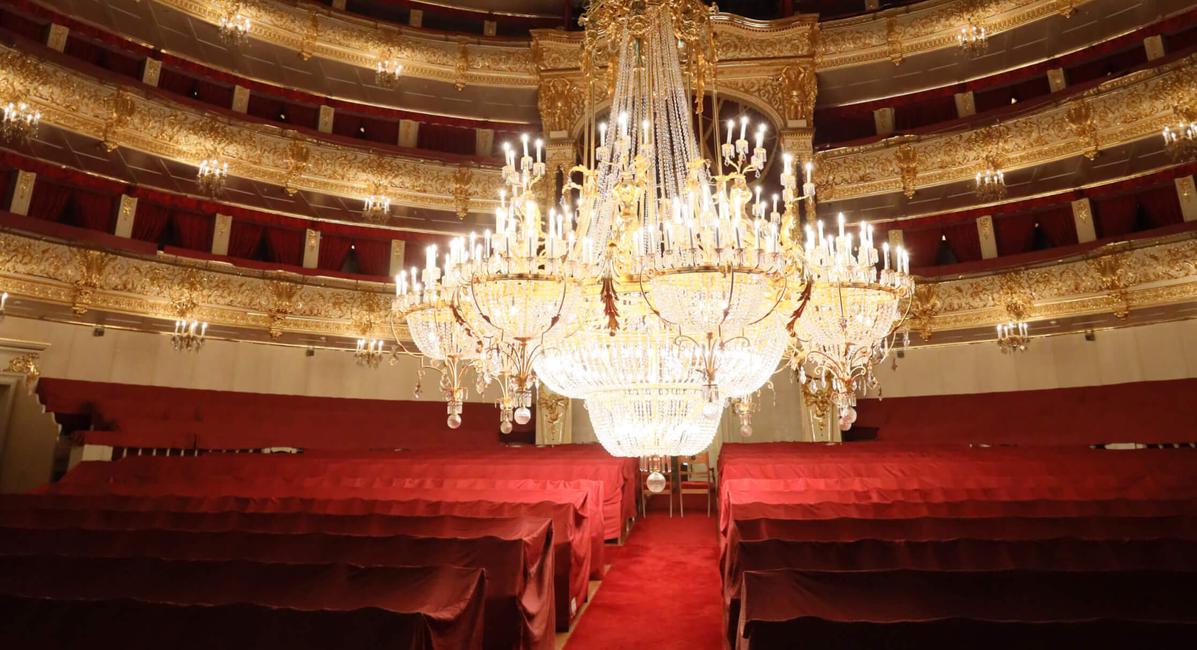
Photo by Damir Yusupov.
The three-tiered chandelier of the auditorium is eight and a half metres high and six and a half metres in diameter. Originally, it held candles, then oil and gas lamps and finally, became electric in the 1890s. Over the long course of its existence, it had lost many tiny crystal parts, while others had been chipped or broken. The gilding too was in an unsatisfactory state. Lost crystal, lass and brass elements were recreated based on surviving examples. Old crystal pendants with chips were not replaced but carefully ground and polished so as to avoid the violation of their authentic facets. Thanks to the painstaking work of the masters, the filigree pendants and crystal “oak leaves” of the baskets were completely restored. In total, about half of the crystal elements had to be made from scratch (about thirteen thousand out of twenty-four thousand).
Serious restoration was required for the plafond “Apollo and the Muses”, which was made in the middle of the 19th century in the style of Italian masters, under the supervision of academic Alexei Titov. Due to the smoke from numerous candles and later oil and gas lamps, and the accumulation of moisture on the ceiling, the plafond rapidly deteriorated and underwent constant restoration. In the 1950s, an air-conditioning system was installed, however, it changed the microclimate of the hall and consequently, the painting continued to suffer. The canvas side was cleared of the old layers of glue and putty, the seams between the boards, to which the artwork would be glued, were sanded and sealed. At the same time, the masters strengthened the painted layer of the plafond and removed sags and tears in the canvas. The restored painting of the plafond was then covered with several layers of protective varnish with wax for moisture resistance.
The stage area has undergone a complete modernisation. After all, contemporary productions are impossible to stage without using complex structures and machinery. Out-of-date technical equipment, which had been mostly made at the beginning of the previous century, was renewed. The upper and lower stage equipment along with the lighting was replaced. Two-tier stage mechanisms were installed. With them the stage of the Bolshoi theatre can now be horizontal, tilted and stepped. Seven multi-functional platforms allow the setting up of scenery on two levels: stage level and below. Combined with various lighting, sound and visual effects and the elements of upper mechanisation, it allows the configuration of the stage into any shape. In addition, the largest hydraulic platform in Europe was installed twenty meters below the stage. It operates the lifting elements of the theatre mechanism and has a precise control over the smoothness and speed of the movement of the set.
The new Glatter-Götz organ was unveiled in a presentation concert on 14 May.
Thanks to the modern equipment, the orchestra pit has become a multi-functional complex consisting of three lifting platforms. The orchestra can now be placed on different levels in relation to the stage. During concerts, when the orchestra is located on the stage, the orchestra pit can be brought up to the floor level to create additional seats for the audience.
In the framework of the general modernisation of the theatre, its belfry and organ were improved. The Bolshoi belfry is the only one in the world and it was created in the 1920s. It comprises thirty-five bells from the churches in Moscow, which had been rescued from being melted down. The belfry is not an extravagance for the theatre: many Russian operas are unimaginable without the sound of bells, which are woven into the score. The bells are old, but the organ is completely new. (this instrument is often used to great effect in operas).
The organ was made in Belgium, considering the architectural and acoustic properties of the building. The Bolshoi had never had such an instrument. The organ is equipped with 1 819 metal pipes, a hundred wooden pipes, thirty-one stops and two keyboards. Its total weight, including the case and bellows, is eight tonnes. Naturally, the most detailed attention was paid to the sound of the instrument. The technical specification given to the Belgian masters had been developed in unison with the acoustic department of the Moscow State University named after M.V. Lomonosov and foreign experts. The acousticians and designers solved this complex task together. The organ, which is in the upper part of the stage space, and the orchestra must sound as a single whole. The main mechanical manual (Spieltisch) of the organ is built into the instrument itself. The second, electronic manual allowing a musician to play remotely, is installed in the orchestra pit.
On the 28th of October 2011, the renovated historic building of the Bolshoi Theatre was opened with a ceremonial gala-concert with the leading artists of the opera and ballet troupe and the stars of the world opera stage.
Teatralnaya square 1, entrance 13
One of the most exciting and unexpected decisions in the project of renovation became the construction of an underground concert and rehearsal room, that inherited the name of Beethoven from the Grand Imperial Foyer. The latter received that name in 1920, in honour of the 150 years since the birth of the composer, who was respected by the Soviet government. The foyer served as a venue for chamber concerts throughout the Soviet era.
The hall, the capacity of which is three hundred and thirty seats, is located below the lobby and is a multifunctional space with special mechanical equipment. It can be configured in various ways and used for different purposes. The space of the underground concert hall was created using five main and three auxiliary platforms (weighing over twenty tonnes). The central platform is the stage itself; two platforms, to the right and left of it, can either enlarge the stage or become part of the audience space, depending on the need. The other two platforms form the main space of the auditorium. All platforms can be raised to the foyer level to create a space for formal receptions. The seating set up takes only a few minutes. The seats are “folded” into sixteen special capsules, weighing approximately one tonne, which turn into several rows of seats at the touch of a button.
While designing the hall, the architects aimed to achieve a stylistic union with the historical rooms of the Bolshoi Theatre. The inlay work parquet of the hall repeats the pattern of the marble floor in the foyer, the walls and ceiling are decorated in harmony with the halls above. The elements of décor imitate aged marble and its style hints at antiquity.
The Beethoven Hall, the second stage of the Bolshoi in its historic building, has already firmly established itself in the concert life of Moscow. Its interesting and rich repertoire, as well as the mastery of the orchestra musicians, unfailingly evoke a warm reaction from the audience, amongst which there are habitues of this particular hall.
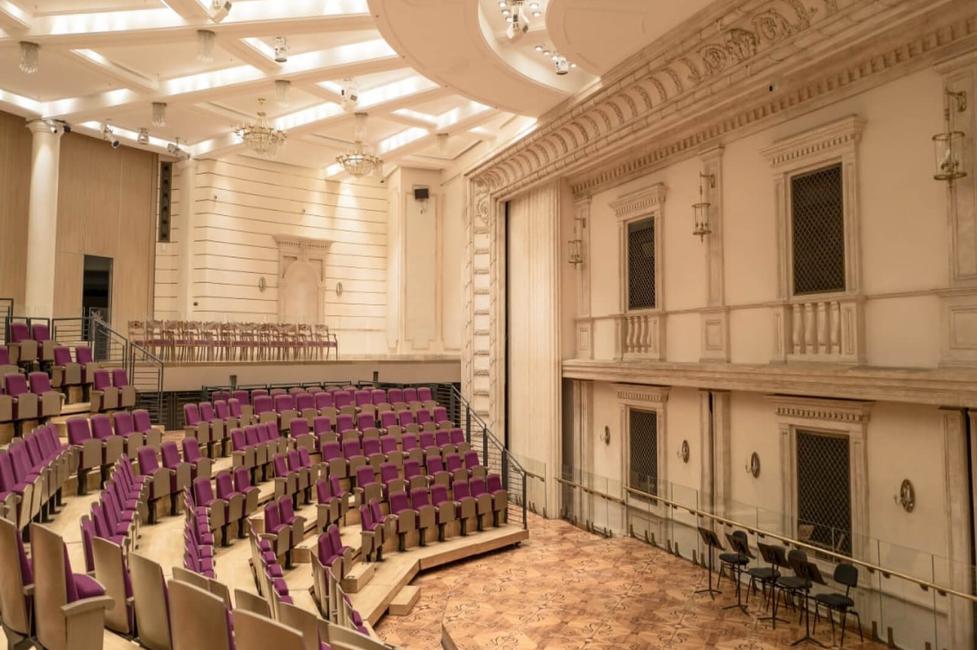
Photo by Damir Yusupov.
Bolshaya Dmitrovka 4/2
In the beginning of the 21st century, on one of the most beautiful squares in Moscow, the Teatralnaya Square, to the three theatres that have been situated there for a long time - Bolshoi, Maly and now Theatre of Youth, a fourth was added: The New Stage of the Bolshoi Theatre. The building was constructed in the classical style, with a four-pillar portico, a large terrace at the front entrance and a wide staircase leading to it, blending in perfectly with the surrounding architecture. Although its main facade faces the square, it has its own address: 4/2 Bolshaya Dmitrovka. It was built on the place of an old block, the residents of which had a direct link with the theatre, including a famous Bolshoi choreographer, Alexander Gorsky. This fact is commemorated by a plaque on one of the walls of the New Stage.
The first branch of the Bolshoi Theatre was created as far back as the end of the 19th century. The theatre, that had a continuous growth of scenic set stocks and an expansion of the troupe, became desperate for additional space. In different years various buildings served as branches. However, from the 1960s, The Bolshoi had only its own building to operate in. Meanwhile, the need for a branch was only increasing and was already defined by several factors. The Bolshoi needed space for experiments. For many people, a visit to the Bolshoi Theatre seemed like an unfounded dream. The opening of the new building would increase the audience numbers.
An order of the Government of Russia established the need for the construction of the New Stage.
The branch was intended to become a habitat and work for the theatre during the restoration of its historic building. The foundation had been eroded by the waters of the underground river Neglinka, so the columns and even the facade had cracks in them. Finally, it became clear that cosmetic redecoration, as had taken place relatively frequently during the Soviet times, would not be sufficient.
In 1987, A statement was issued by Council of Ministers of the Soviet Union acknowledging the necessity of reconstructing and restoring the Bolshoi theatre, renewing its stage machinery and front of house. However, a building, where the theatre would be able to “sit out” the renovation and continue giving performances and accommodating its troupe, was not found in the end. The question remained open. It was “closed” by the decision to build a branch: in 1993, an order of the Government of Russia established the need not only for a rapid restoration of the main Bolshoi theatre building but also the construction of a new one on Puskinskaya street (now Bolshaya Dmitrovka).
On the 25th of September 1995, a grand ceremony took place to lay the first stone of the foundation of new building. They were unable to finish the construction that century: it lasted for seven years and was completed in the 21st century. The New Stage was opened on the 29th of November 2002 with the premiere of the opera “The Snow Maiden” by N. Rimsky-Korsakov. true to itself, the Bolshoi chose the pearl of the Russian operatic repertoire. However, the production immediately demonstrated all of the technical abilities of the new venue, its technological “wonders” and experimental “spirit”.
The total area of the building is 25 thousand square metres. The orchestra pit can be easily transformed. The stage is supplied with twenty mobile platforms and twenty trap doors, which means that any character can disappear from the stage in a flash and suddenly reappear as well.
The chandelier in the auditorium corresponds to the famous chandelier that embellishes the historic building. The decorated ceiling presents a round dance of ballet characters from the Russian seasons as they appear in the sketches by Lev Bakst, one of the regular artists of Diaghilev’s enterprise. This design emphasizes the New Stage’s aim of creating the new: at the beginning of the 20th century, there was nothing more innovative and prodigious in “the sphere” of ballet and opera than performances of the Russian seasons. The rising and dropping front curtain is an acknowledgement of another renowned theatre artist, who was Diaghilev’s collaborator for some time: it is created based on the model by Alexander Golovin for the opera “Ruslan and Ludmila” by M. Glinka. The painting of the decorated ceiling, auditorium and curtain was carried out at the artist studio of Zurab Tsereteli.
During the renovation of the historic building, almost all the Bolshoi productions were successfully adapted to the New Stage. Additionally, many of the true 21st century hits of the Bolshoi repertoire started their journey there: the ballets “The Bright Stream”, “The Taming of the Shrew”, “A Hero of Our Time” and others.
Nikolskaya 17/1
The Chamber Musical Theatre was founded by Boris Pokrovsky, then the head director of the Bolshoi Theatre, in 1972 For two years, a young troupe performed at various theatre and concert venues in Moscow. But in 1974, it received a permanent haven, a semi-basement space “In Sokol”. It was the location, where it became famous as a “laboratory of contemporary opera” and a discoverer of seldom performed operatic rarities.
Fires continued to play a fatal part in the existence of theatres even into the 20th century. A building forming part of a hotel complex “Slavic Bazaar” was renovated for the Chamber Theatre. It was built in the 19th century on 17 Nikolskaya Street. In 1993, there was a massive fire that damaged the future building of the theatre, and almost completely destroyed the most famous part of that complex, which contained the restaurant “Slavic Bazaar”. However, the year the theatre celebrated its twenty-fifth anniversary, not only was it was granted the title of Academic but moved into the renovated building. The opening ceremony took place on the 3rd of September 1997 in the presence of the President of the Russian Federation, Boris Yeltsin, and his spouse.

Outstanding director and founder of the Chamber Theatre
The Chamber Theatre continued the theatrical story of this location. Straight after the revolution, an operetta troupe and a puppet theatre gave performances here. In 1965, (the street was then called 25 Letiya Octyabrya – meaning “25 years since the October revolution”), the Natalya Sats Children's Musical Theatre was opened there and would go on to give more performances there. However, most importantly, exactly a hundred years ago at the flourishing restaurant “Slavic Bazaar”, a historic meeting of Stanislavsky and Nemirovich-Danchenko took place, and it became a starting point for the creation of the Moscow Art Theatre.
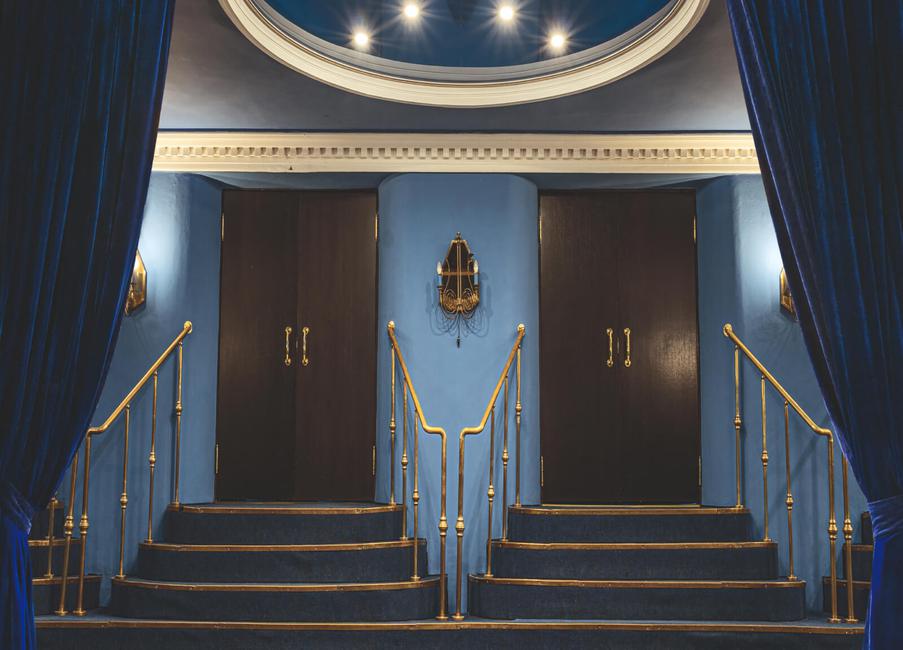
Photo from the theatre’s archive.
In 2018, the ensemble of the Chamber Theatre joined the troupe of the Bolshoi and continued performing on its own stage, which was renamed as the Chamber Stage of the Bolshoi Theatre. It also kept the name of B.A. Pokrovsky that had been given to the Chamber Theatre in 2009, after the master’s death. In 2020, the Ministry of Culture of the Russian Federation prepared a draft resolution on the allocation of 7.48 billion roubles from the federal budget for the renovation of the Chamber Stage. It is expected to be a complete reconstruction of the theatre building on Nikolskaya Street. It is presumed to recreate the intricate detail of its facade and the whole architectural image, provide the building with technological and engineering equipment, and make it meet the requirements of modern theatre as well as ensuring the comfort of the audience.
